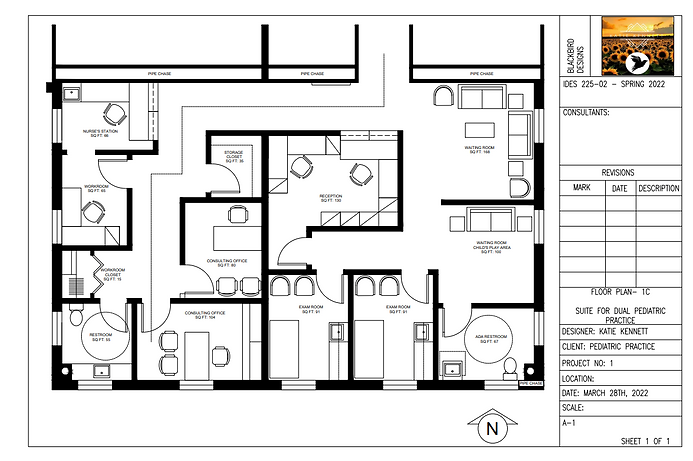Pediatric Practice- Commerical
Project Description: The Pediatric Practice is a neighborhood-oriented office that deals with a wide range of pediatric care. Their atmosphere is professional and businesslike, with the main concern being the ambiance of the space. The ambiance should be created to make the patients will be relaxed and welcome, and get them away from the anxiety that comes with visiting a doctor’s office. Natural lighting and an exterior view will help with this problem, but it is not needed in every space. Another high-priority concern is making sure all the spaces that the patients have access to are barrier free (ADA compliant) which will allow them to be accessible to everyone. In the waiting room, the patients should have a variety of seating choices, since the patient's ages range from adults to infants. Each space/station has its own specific function and needs, so catering to those will be helpful when designing the overall space.
Western Carolina University
Junior Year
Spring 2022
Class: IDES 255- Space Planning
Program: Auto CAD and Hand Drafting


